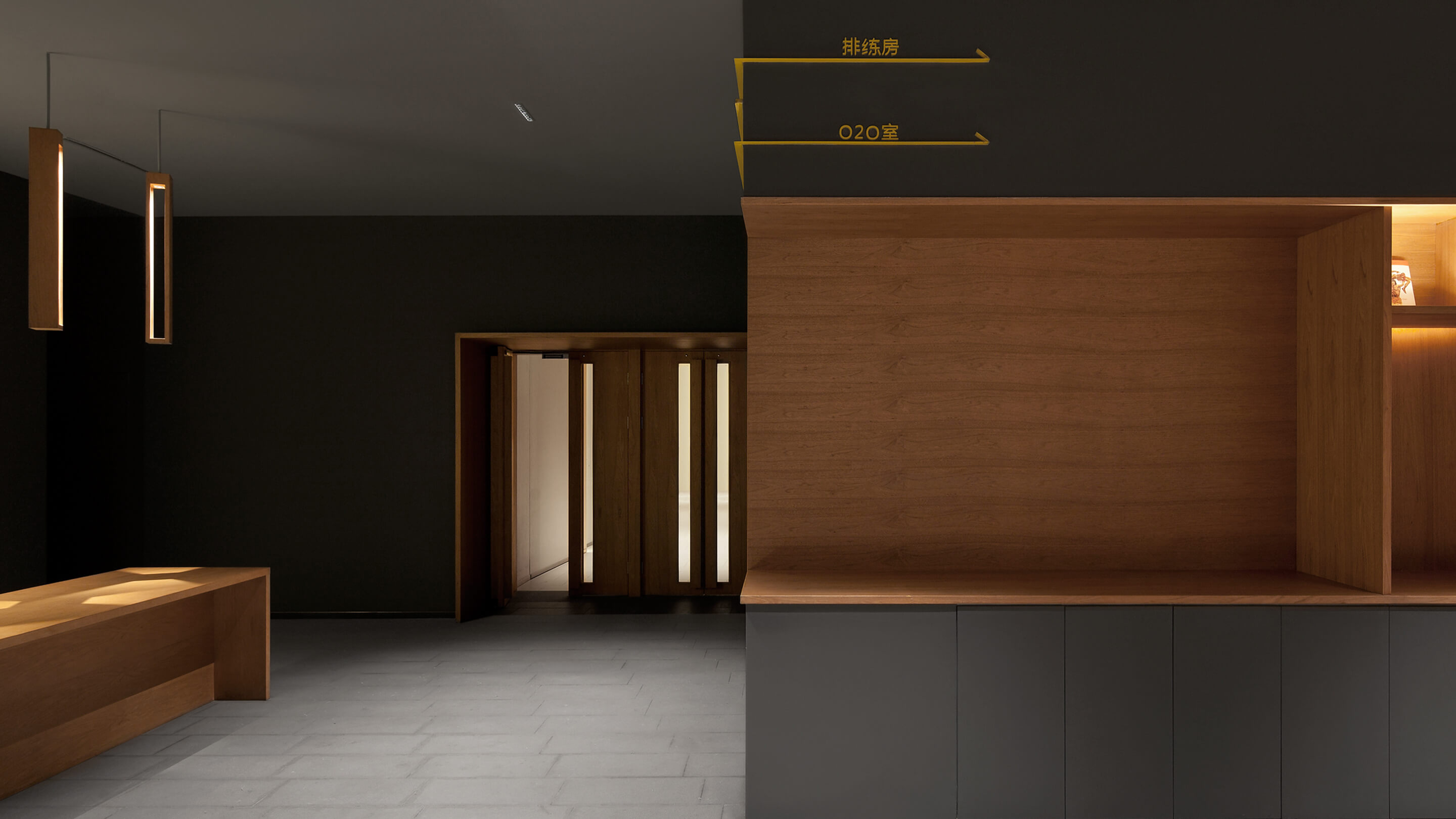
Mindspace
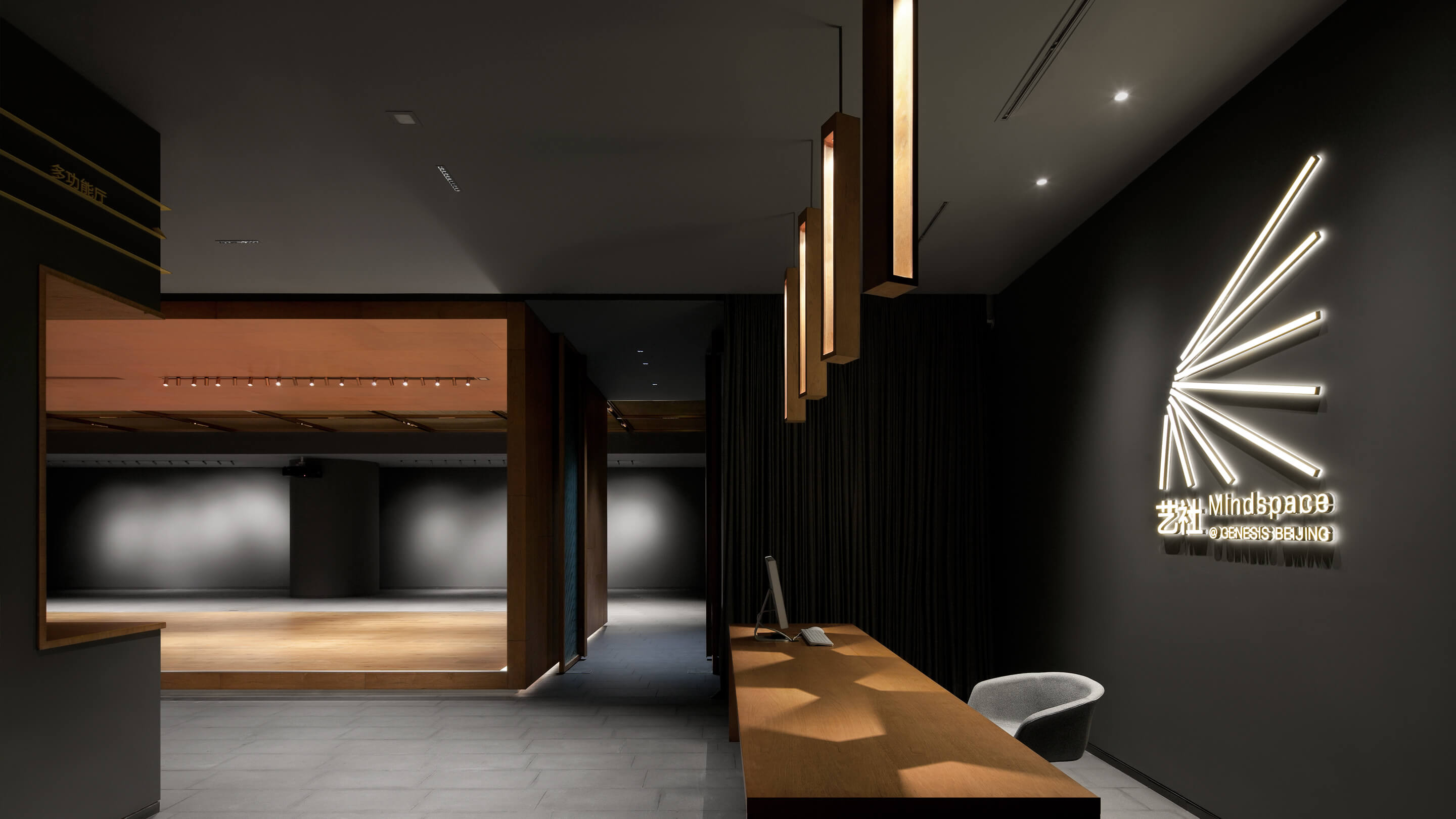
Mindspace
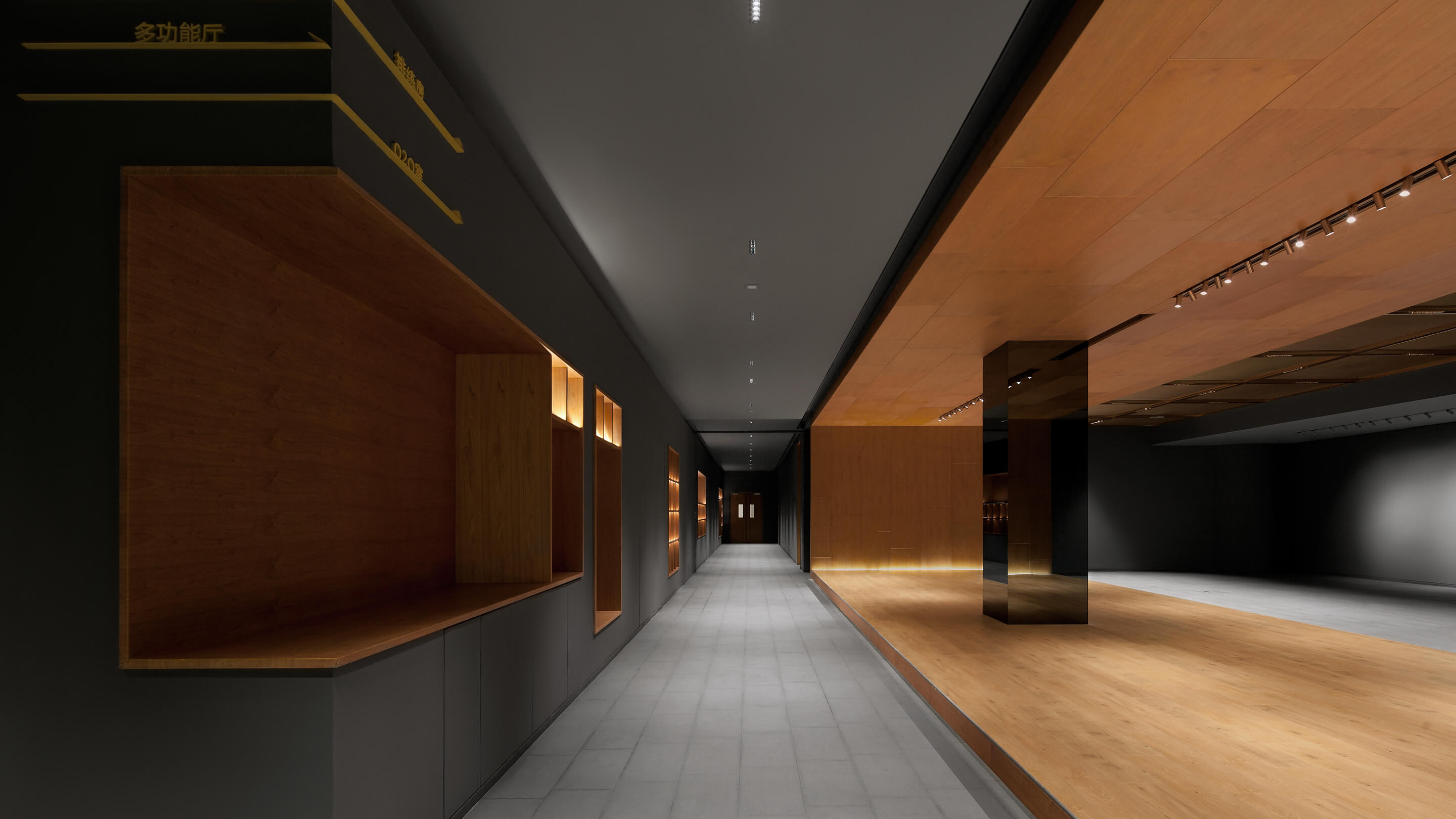
Mindspace
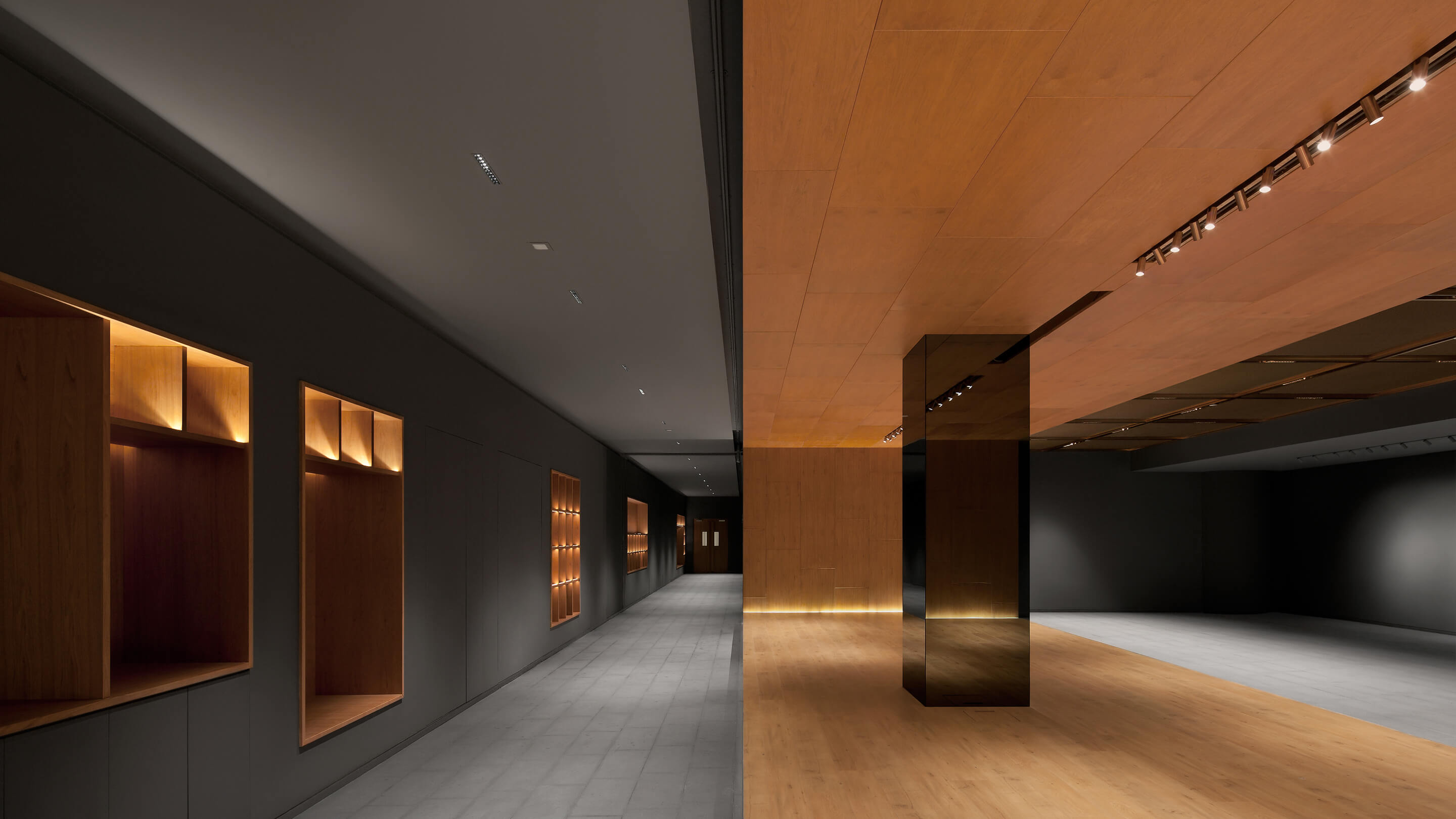
Mindspace
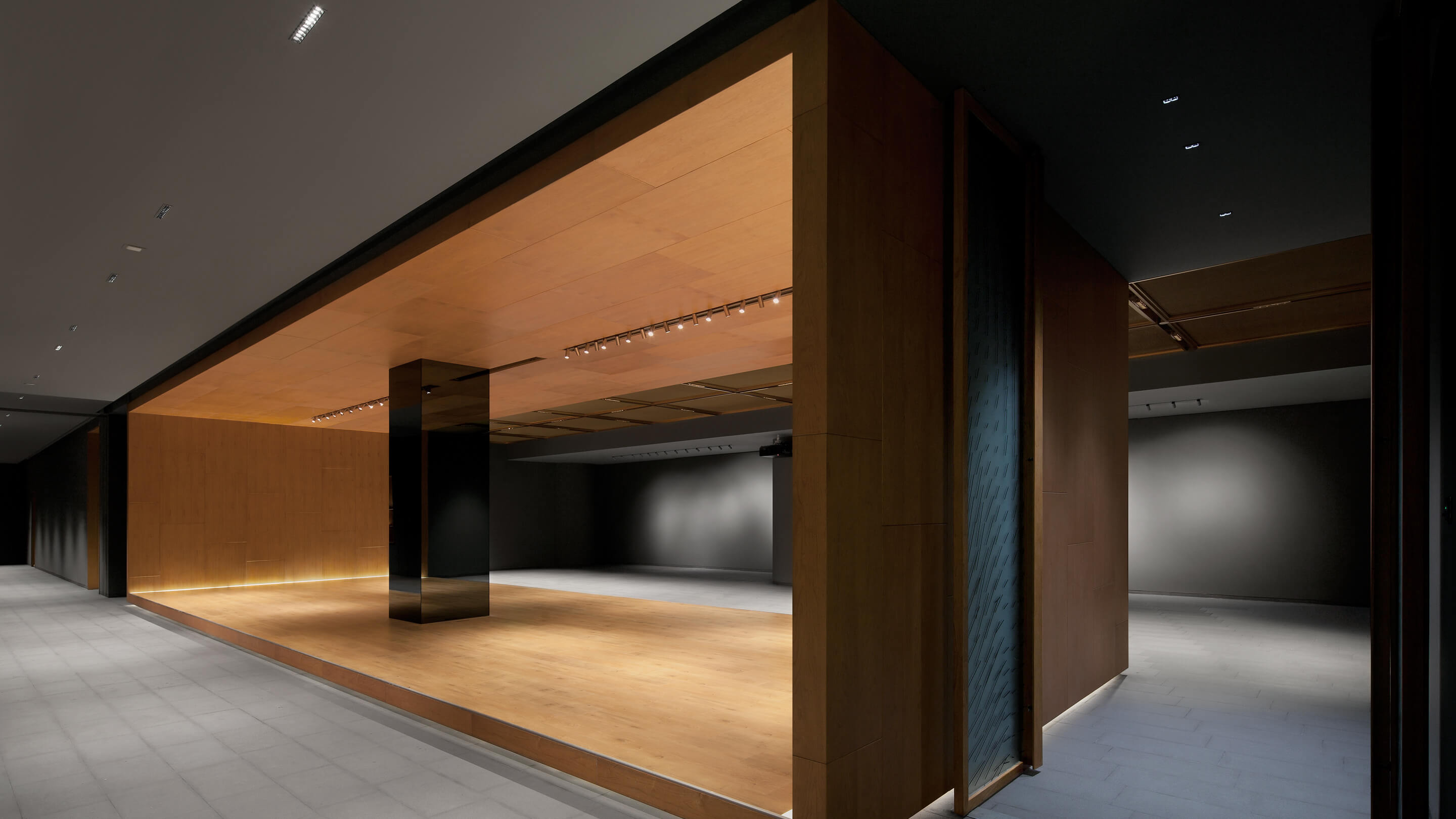
Mindspace
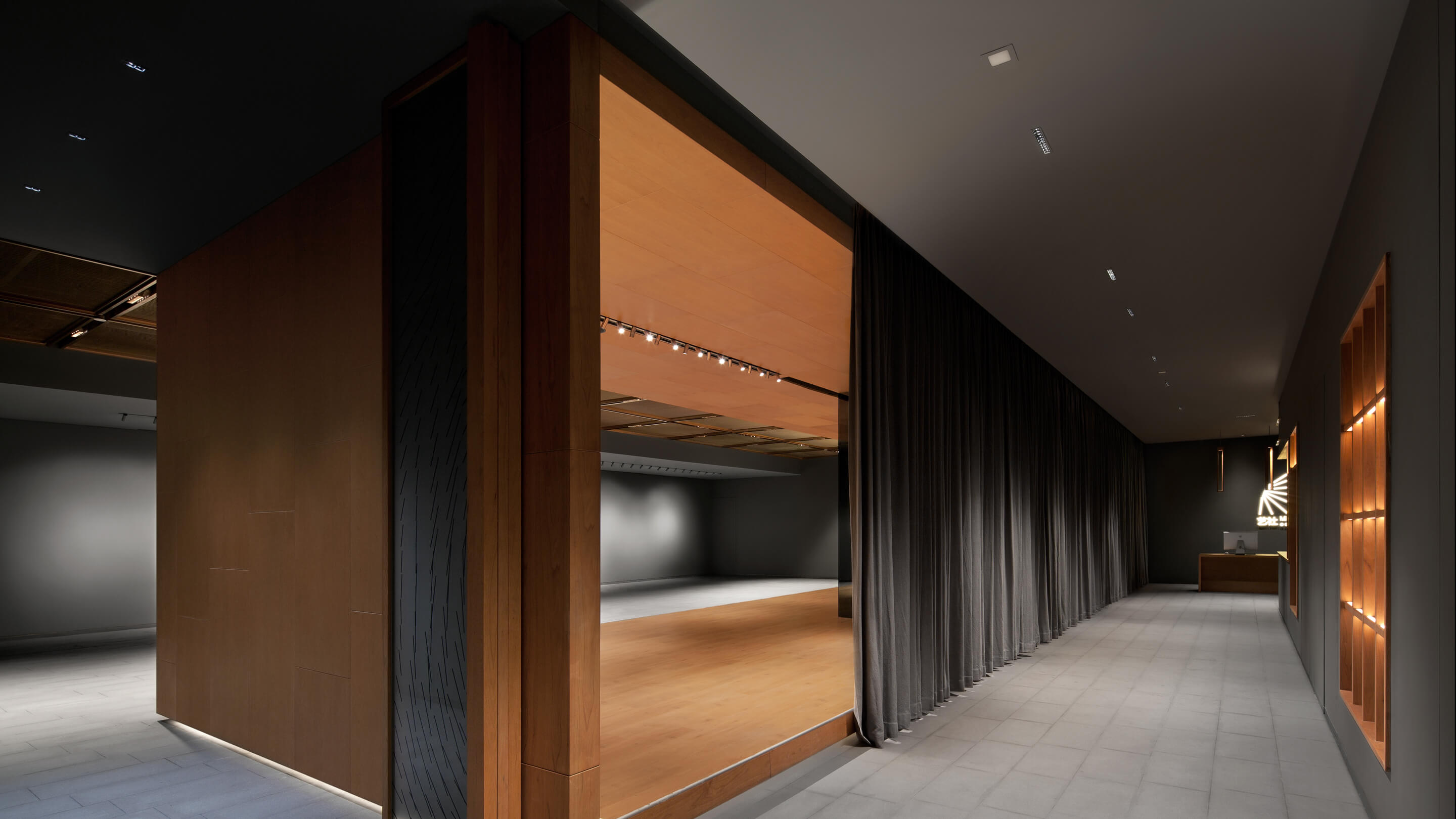
Mindspace
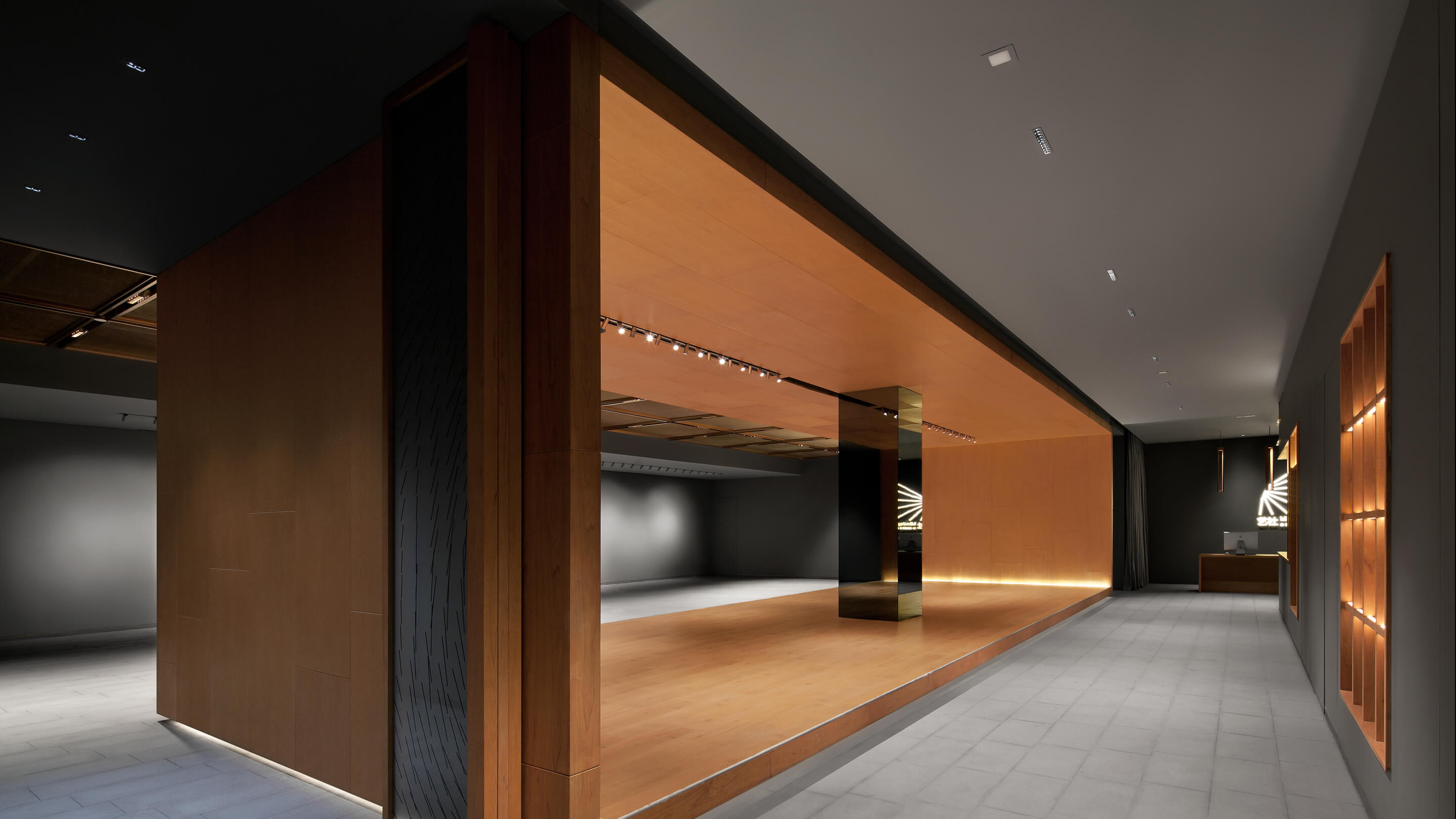
Mindspace
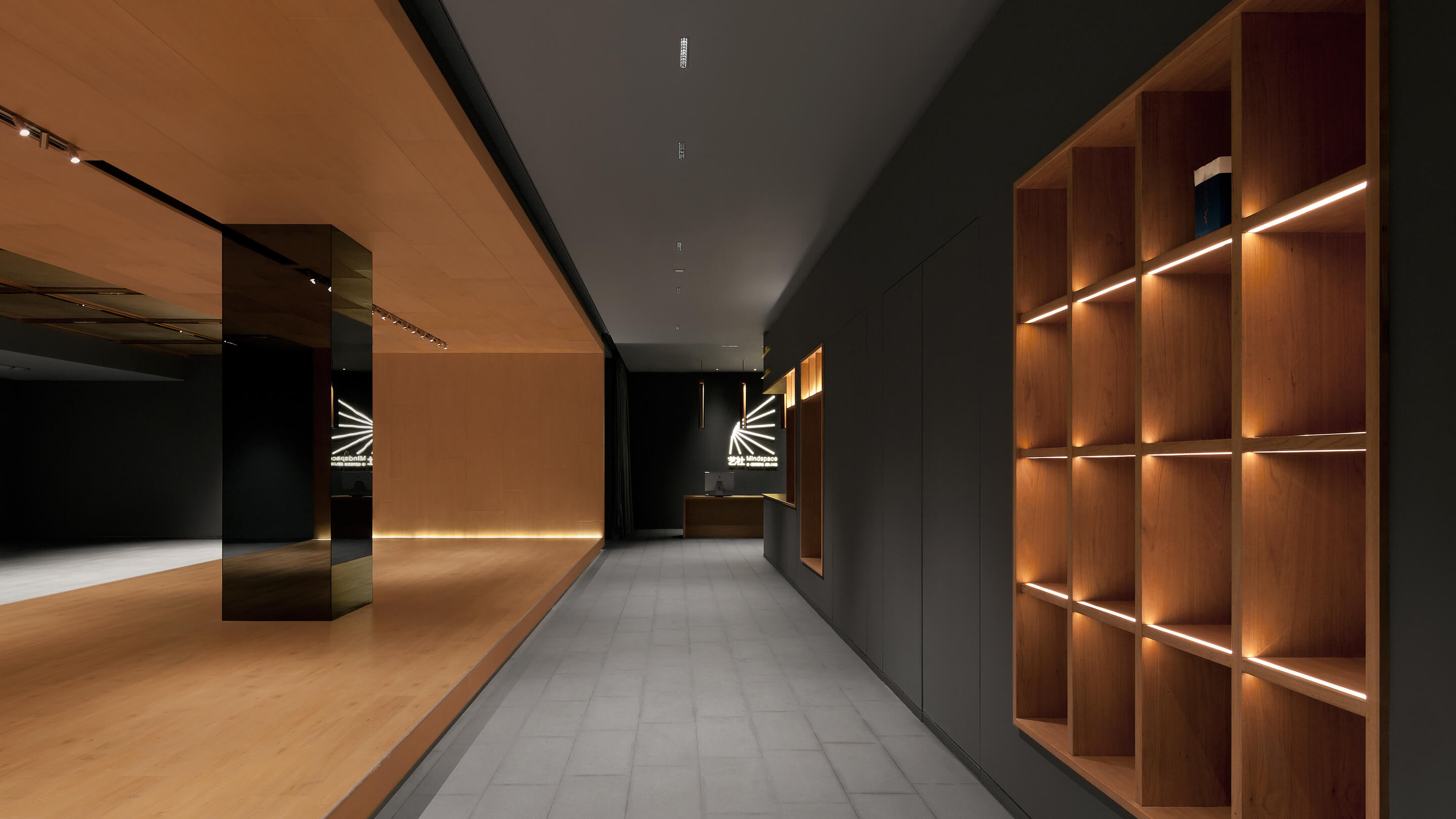
Mindspace
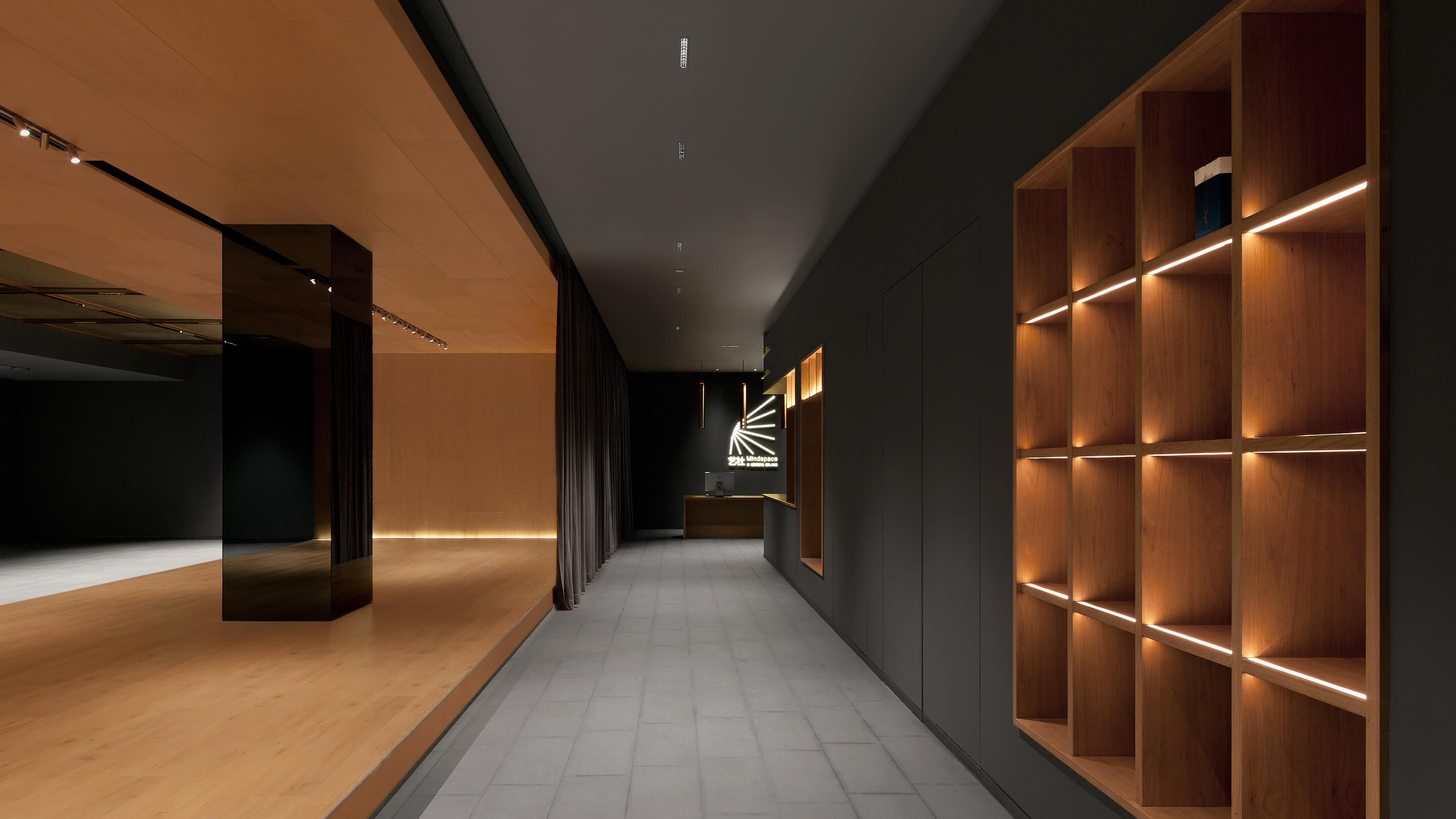
Mindspace
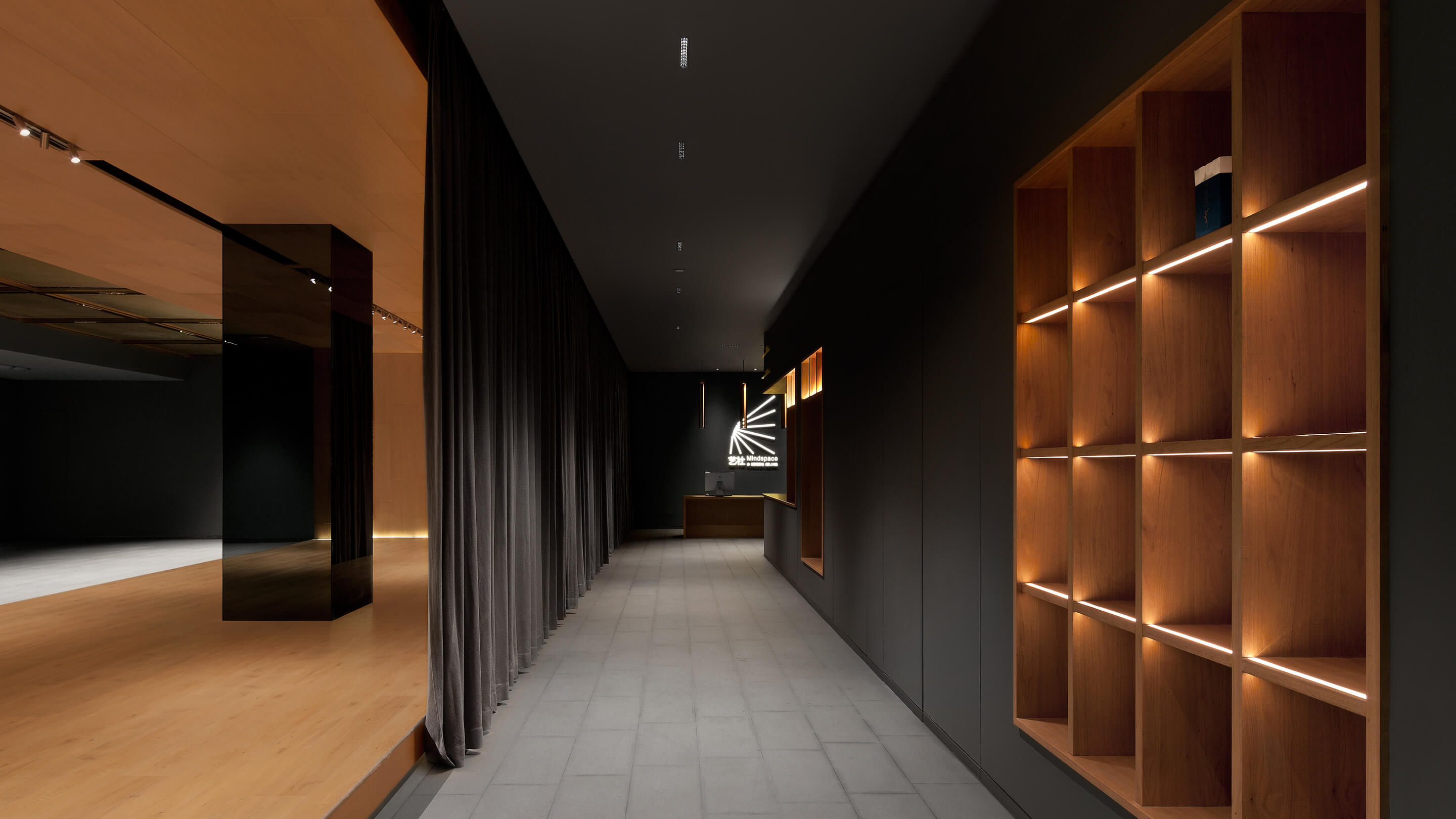
Mindspace
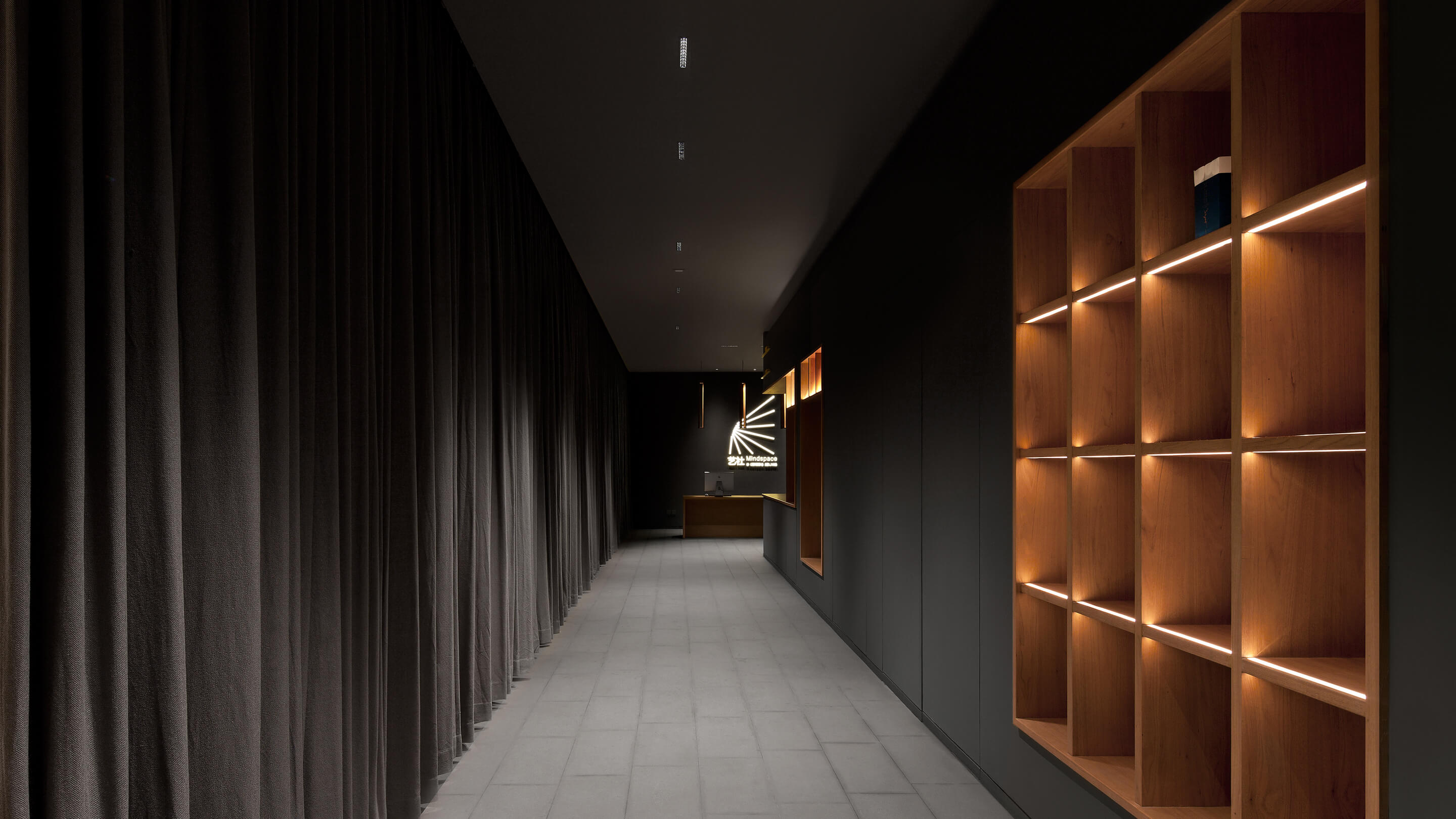
Mindspace
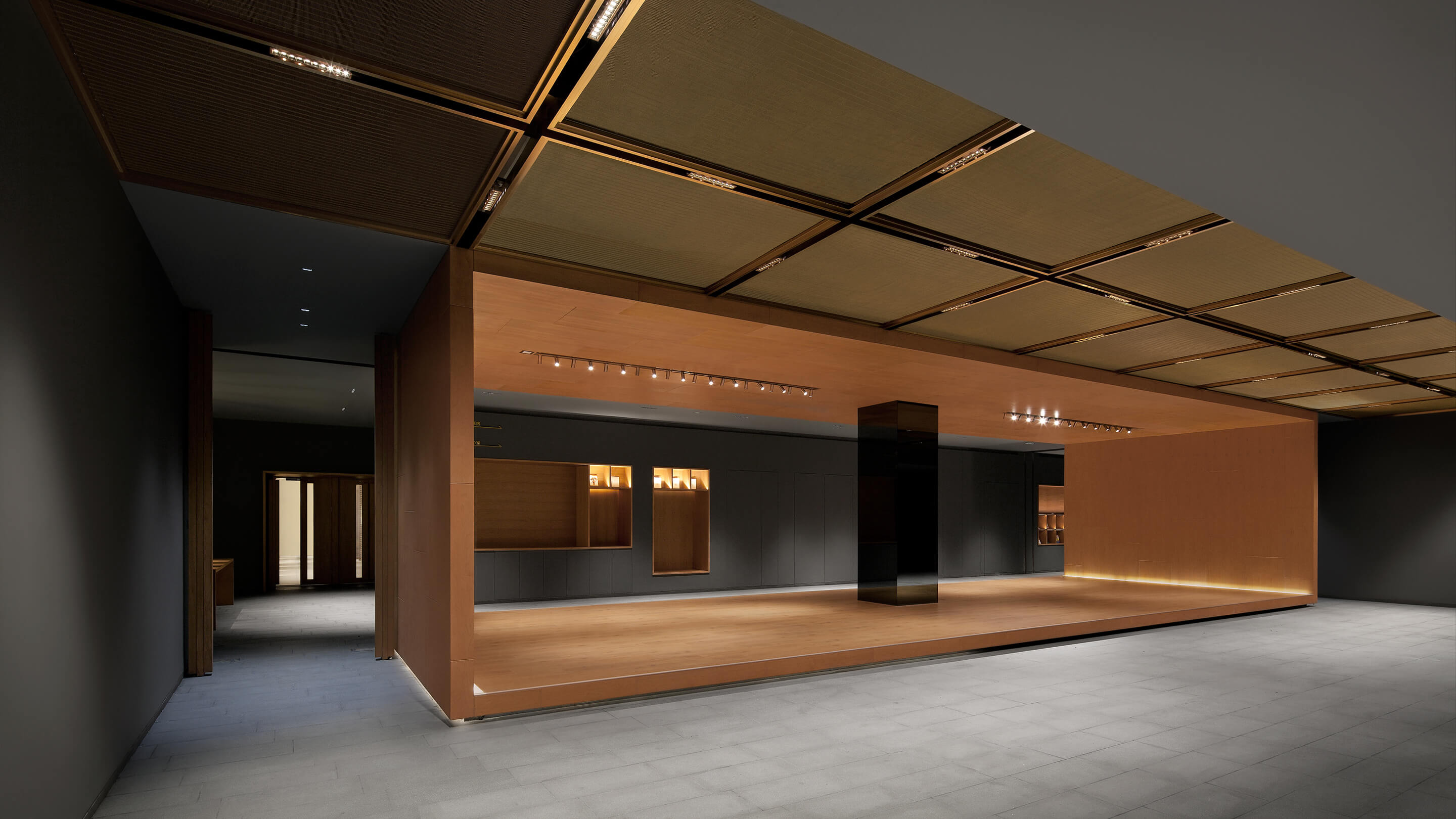
Mindspace
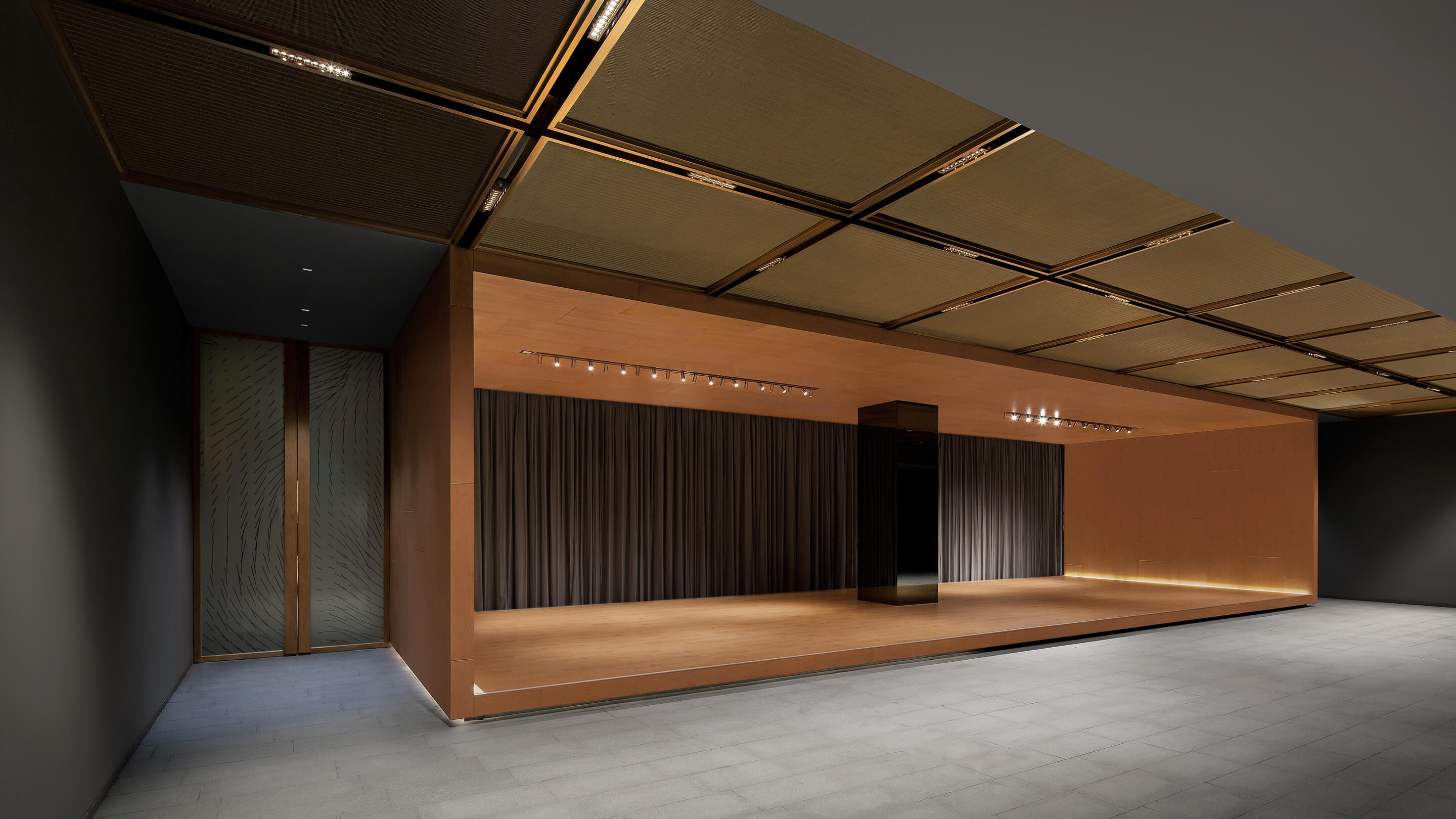
Mindspace
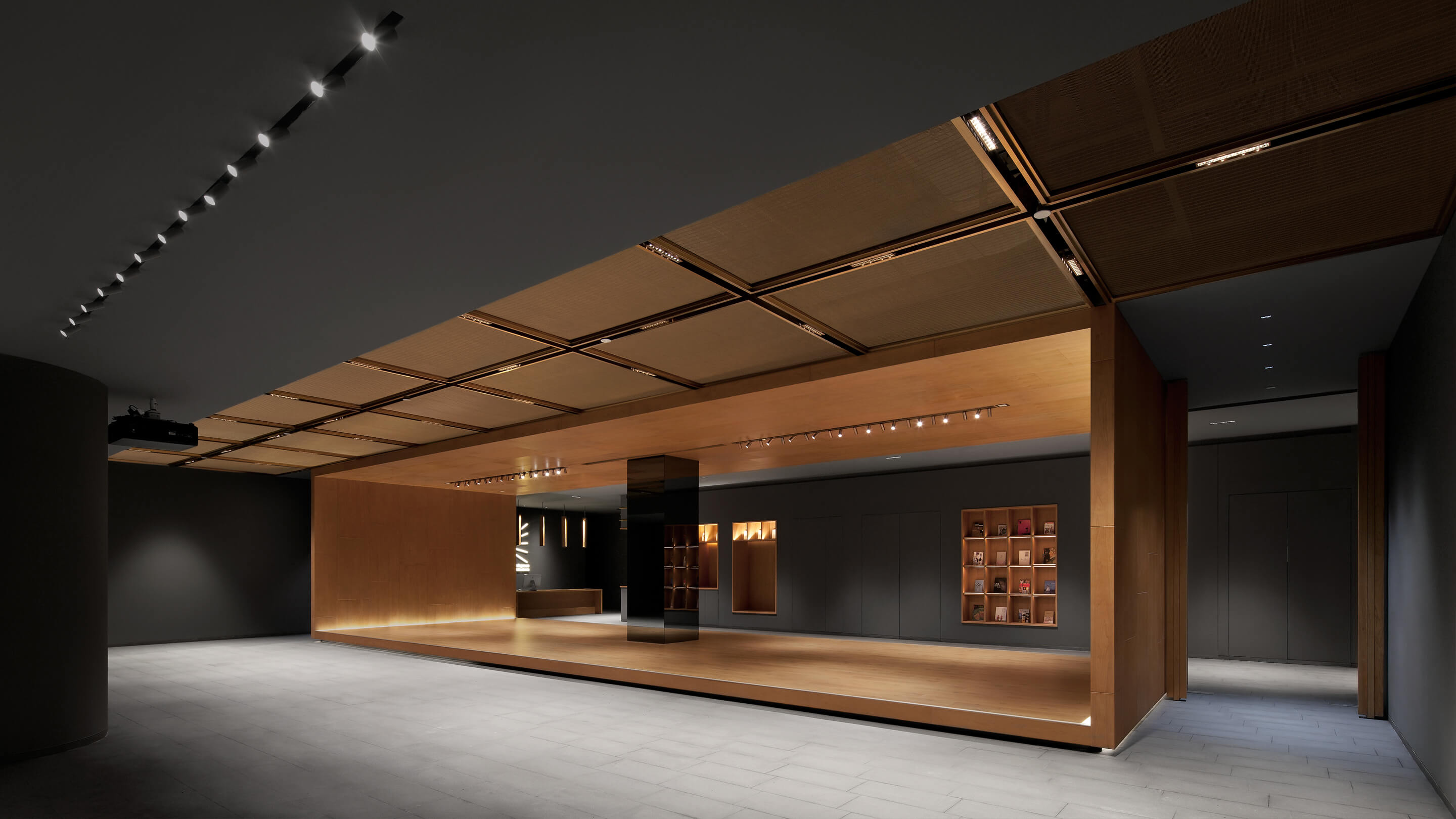
Mindspace
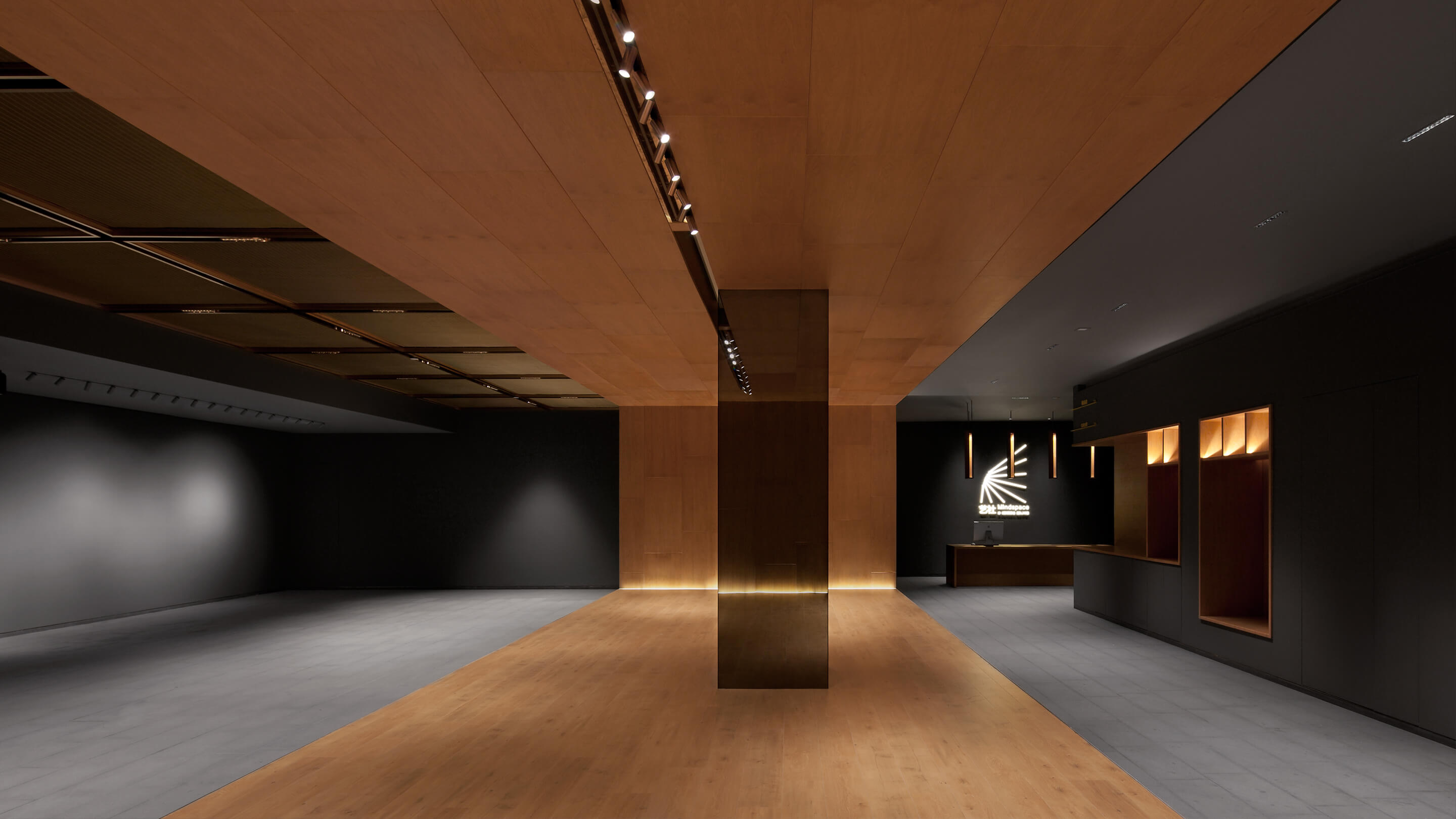
Mindspace

Mindspace
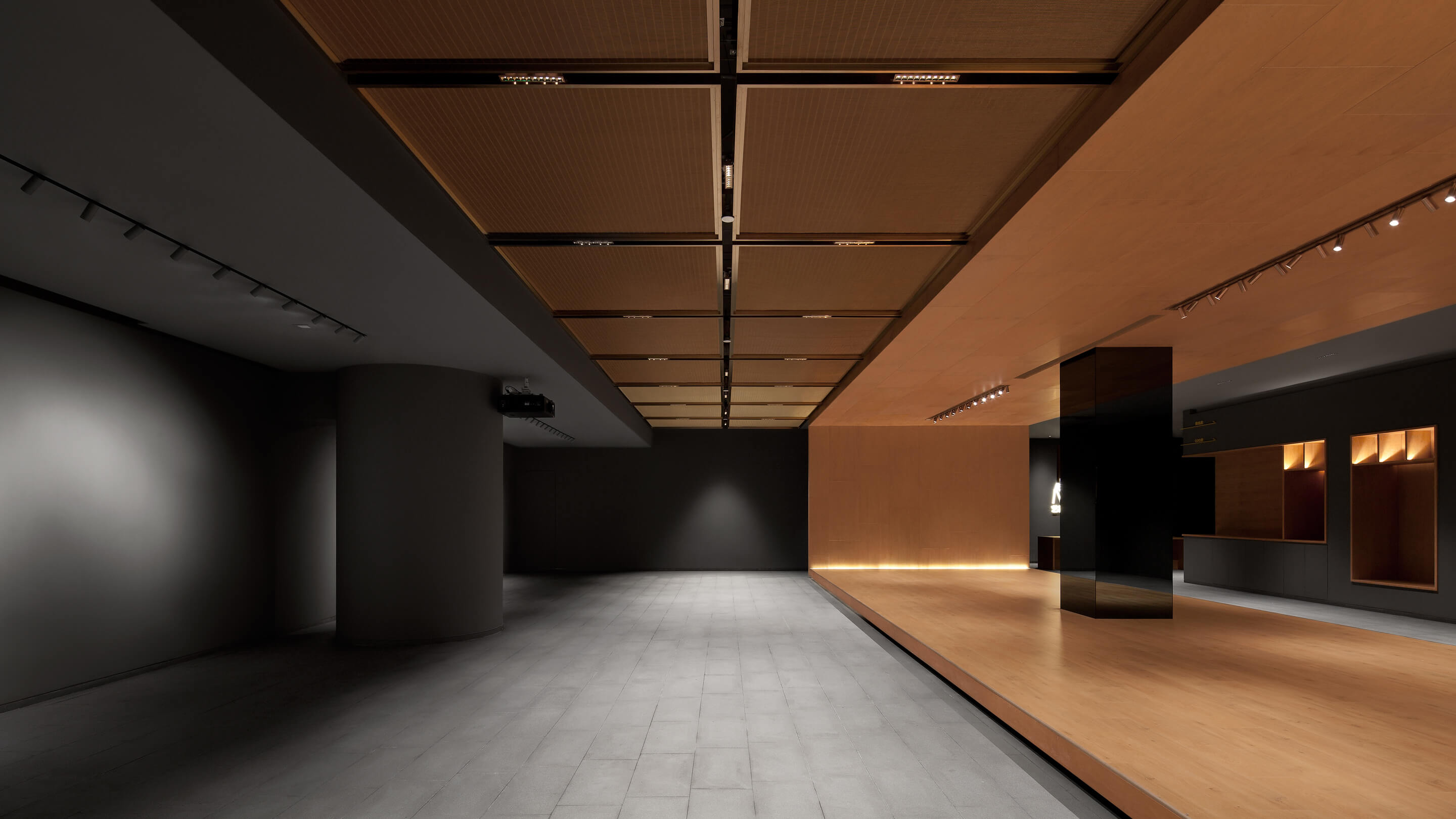
Mindspace
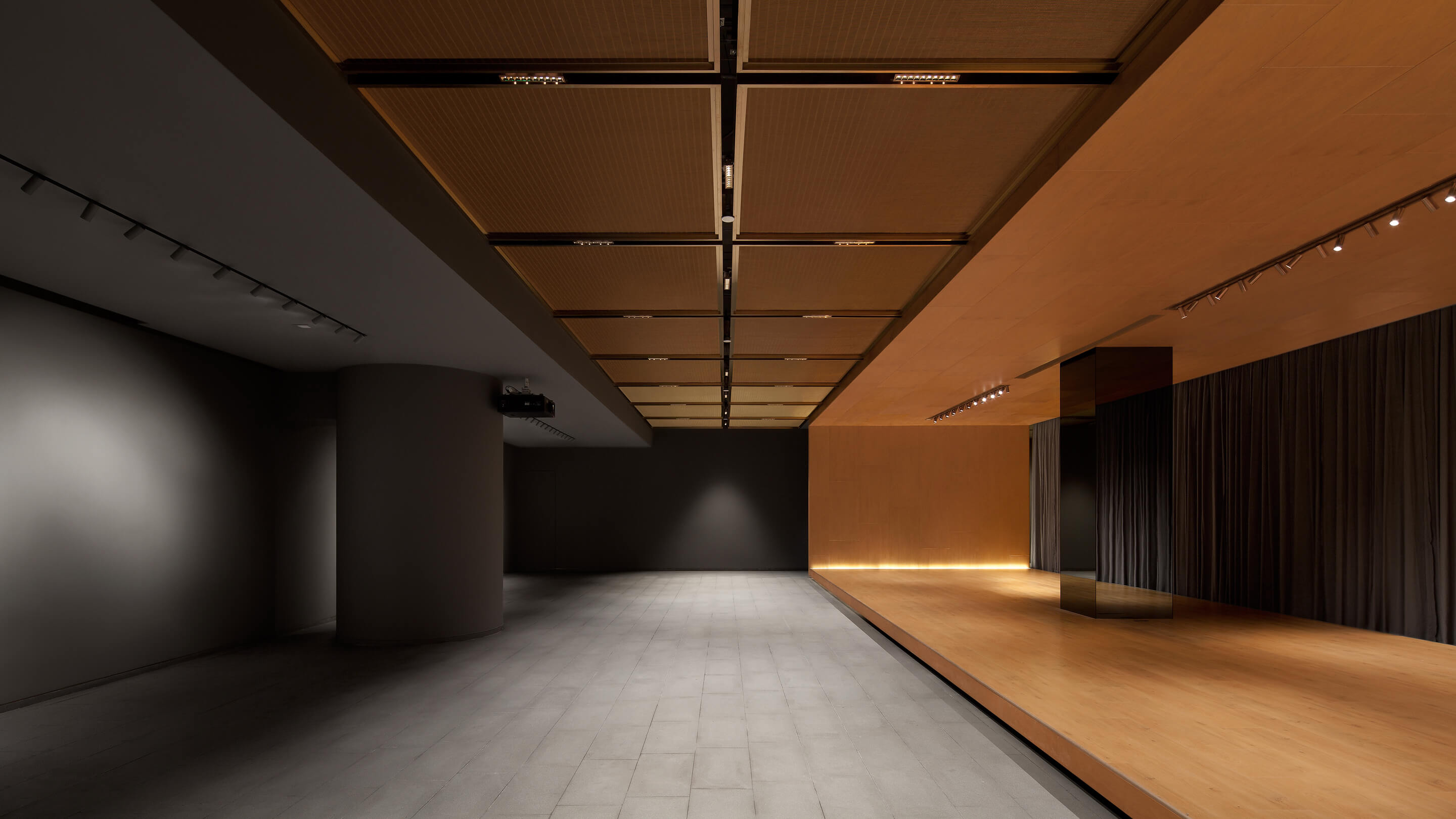
Mindspace
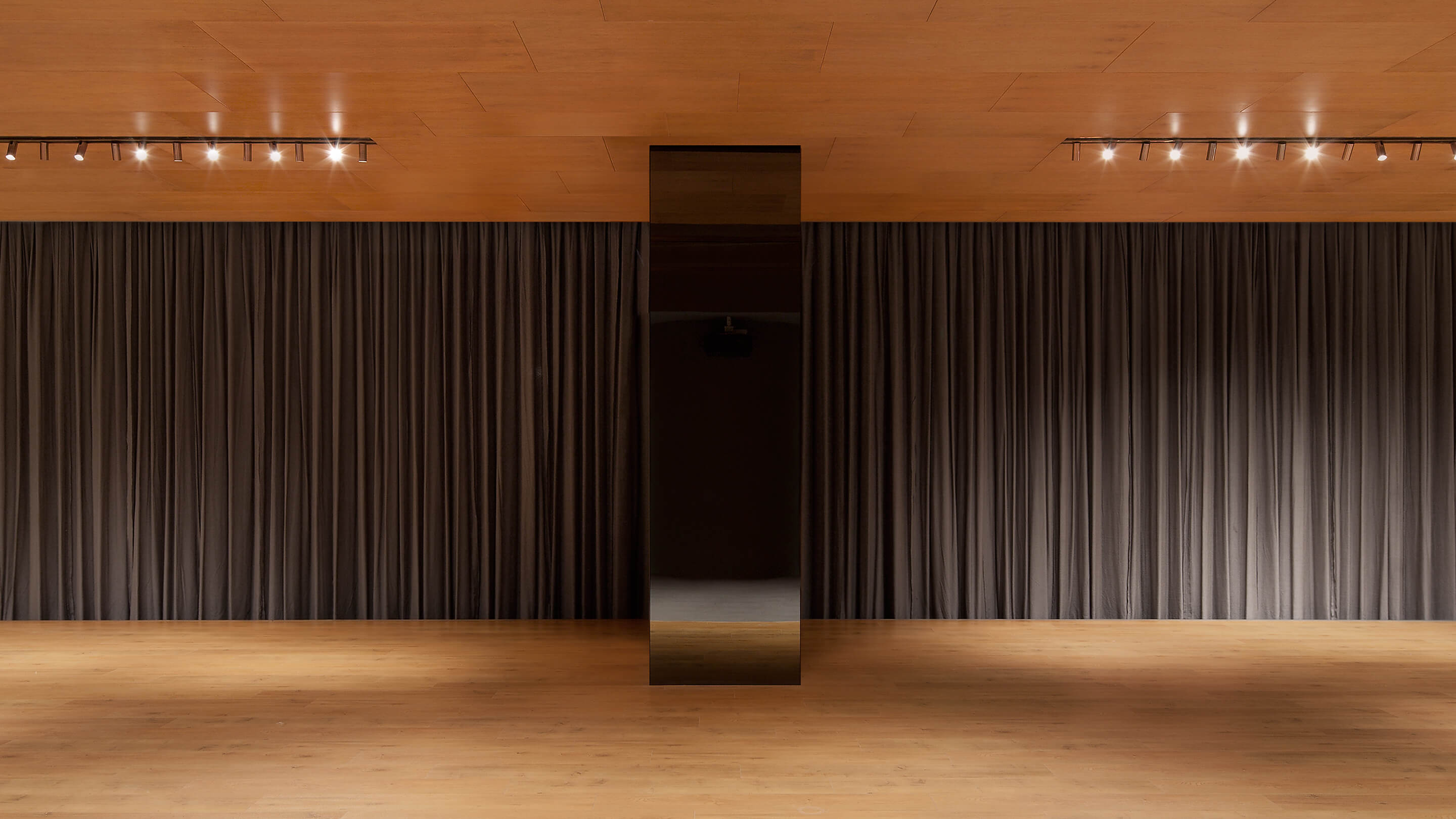
Mindspace
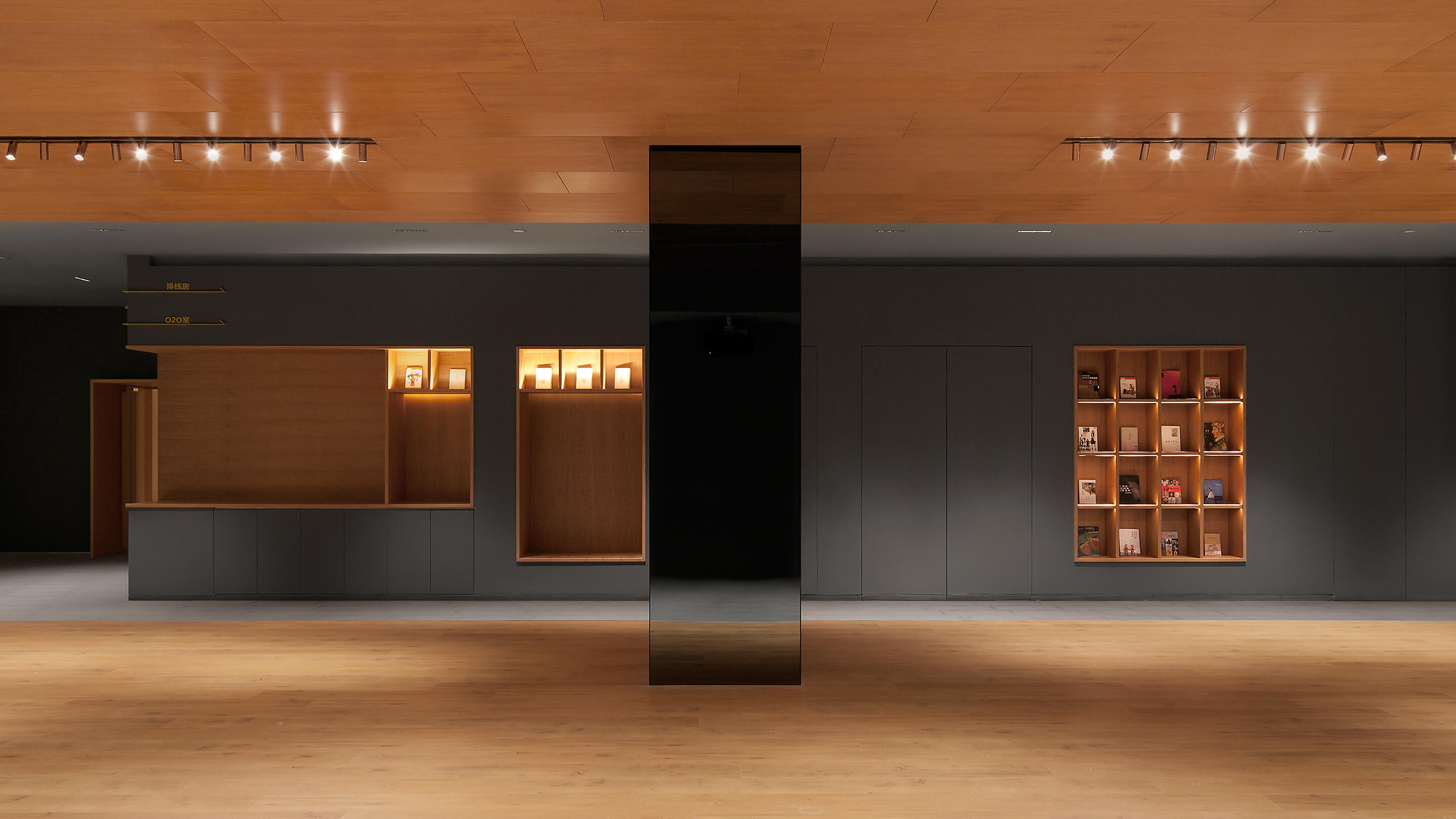
Mindspace
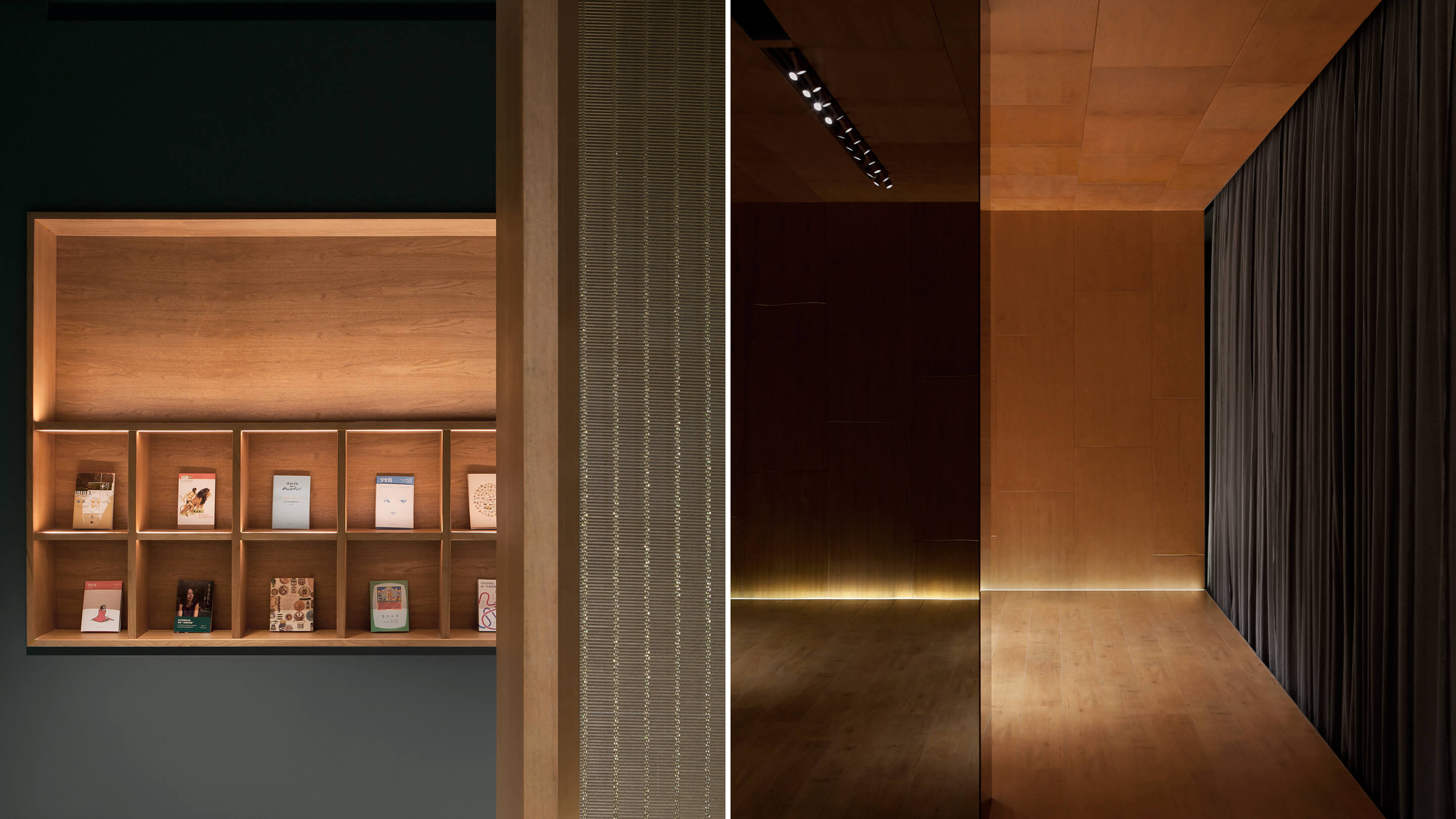
Mindspace
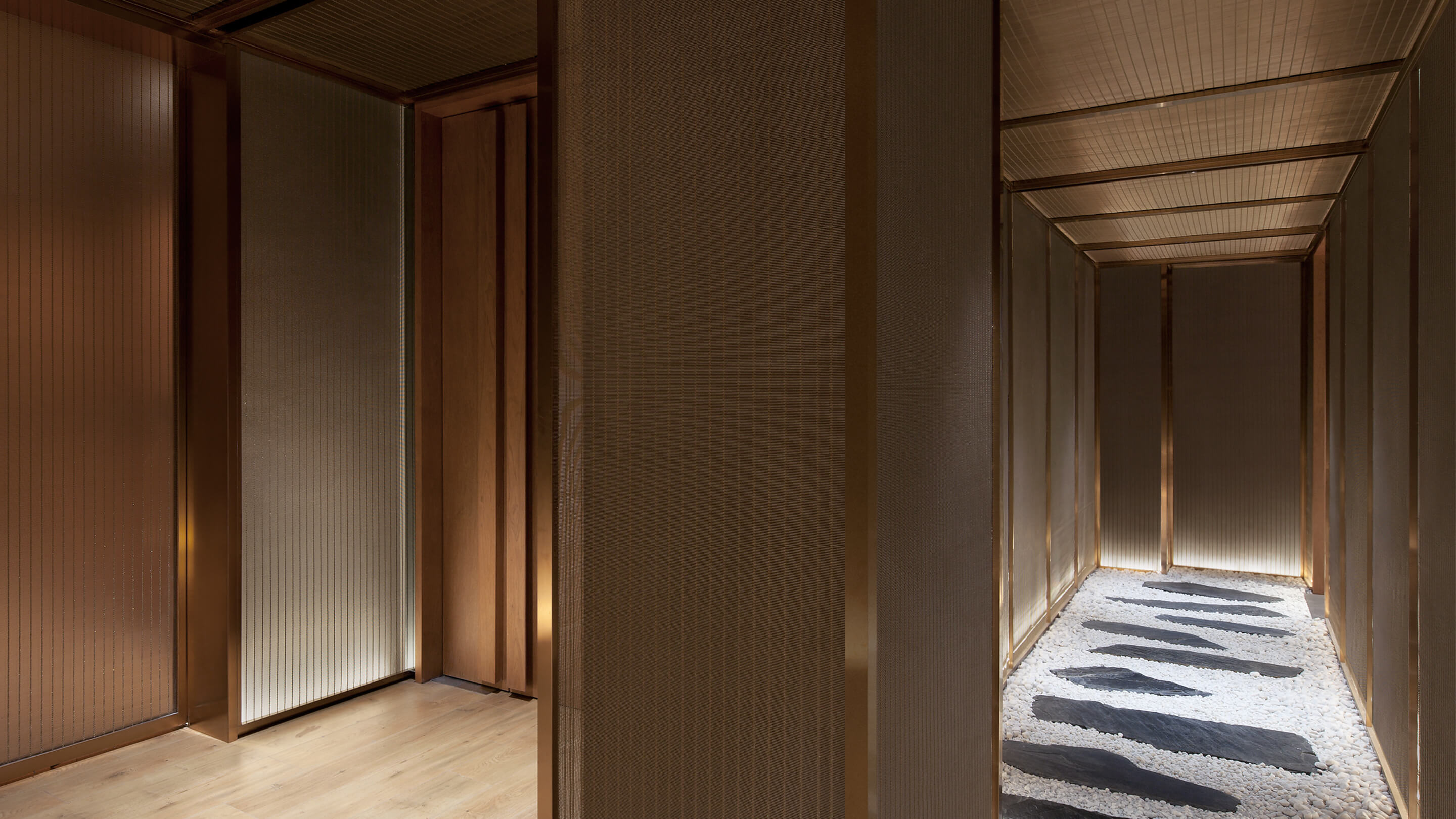
Mindspace

Mindspace

Mindspace

Mindspace
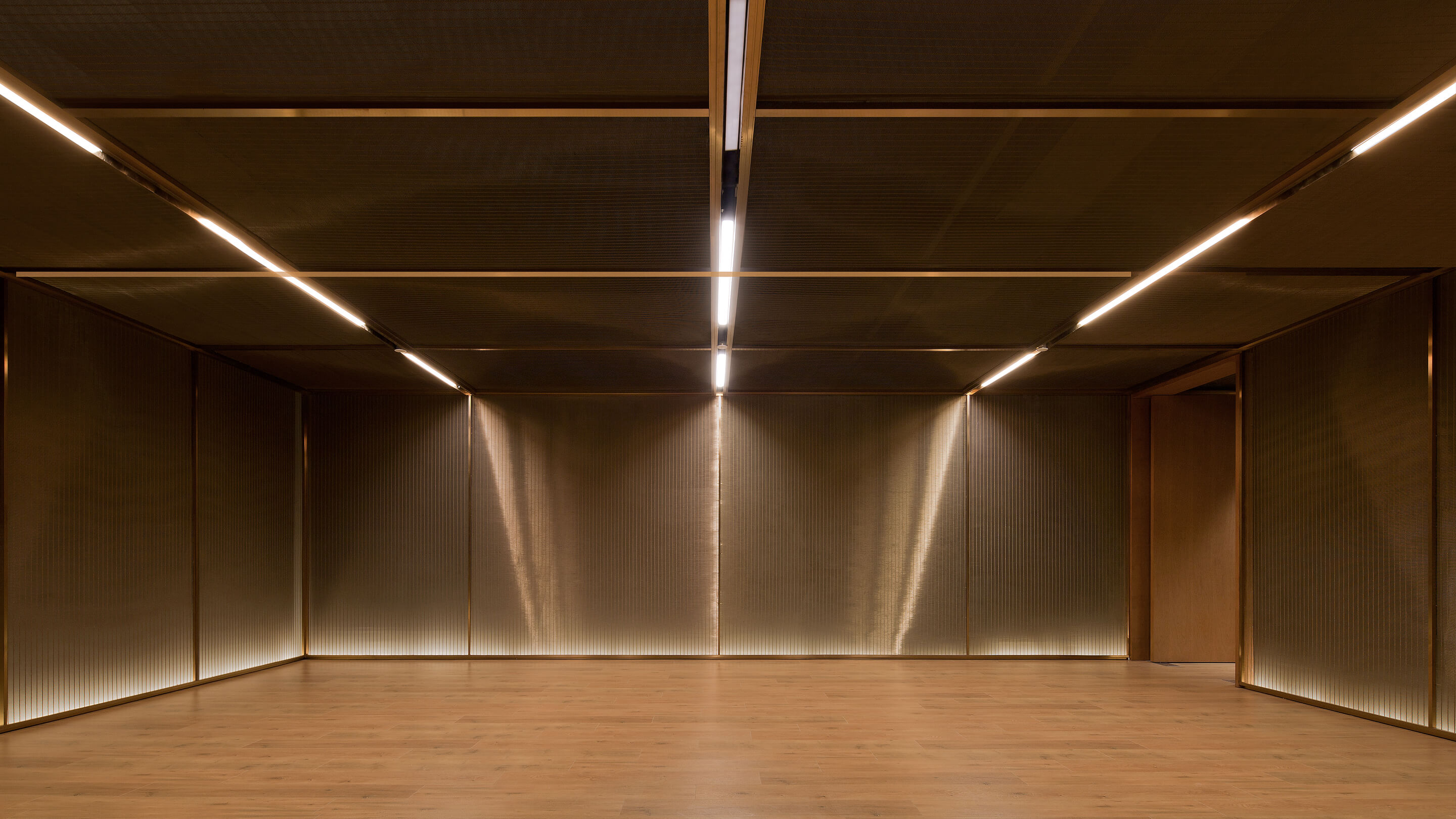
Mindspace
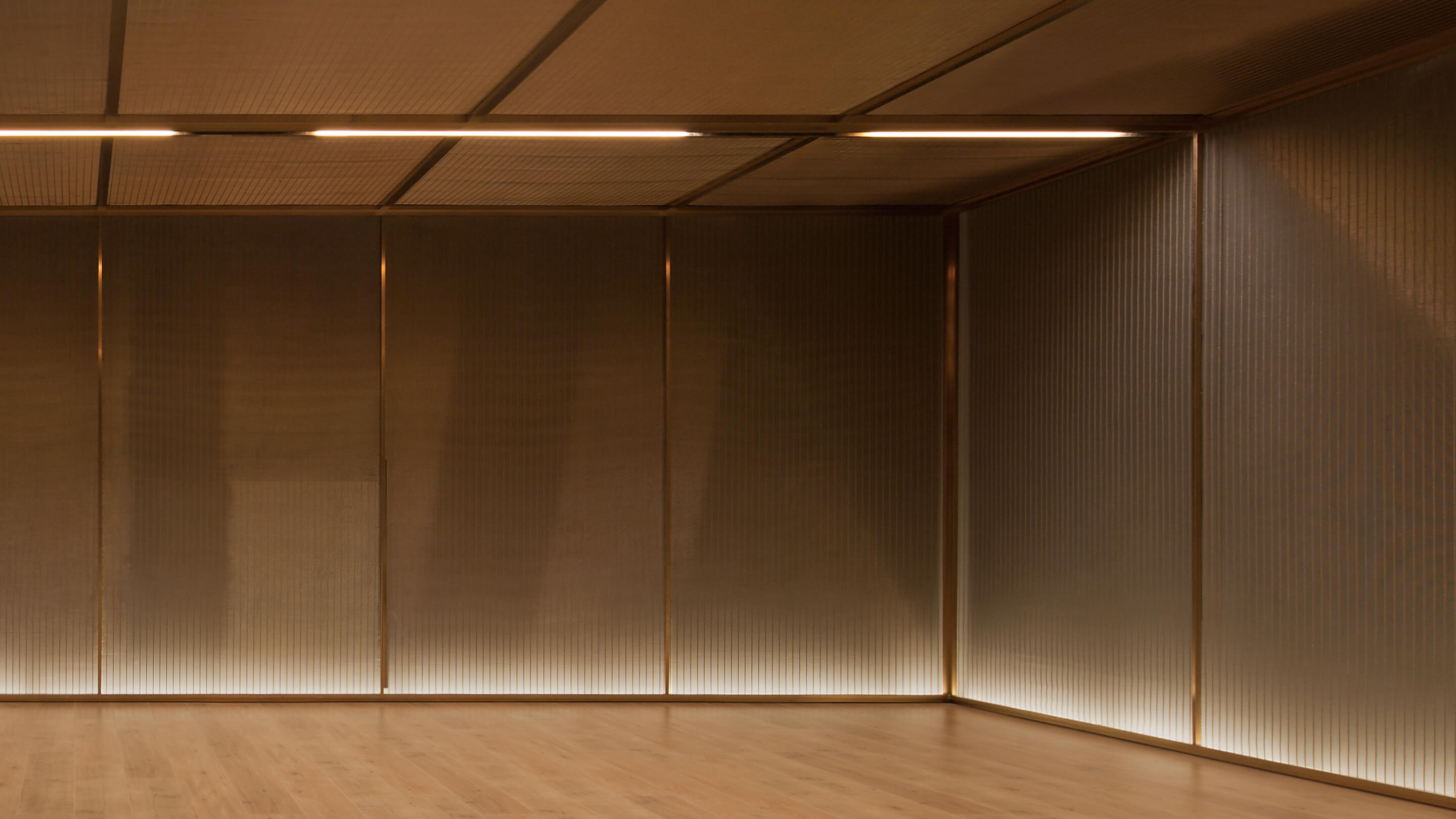
Mindspace

Mindspace
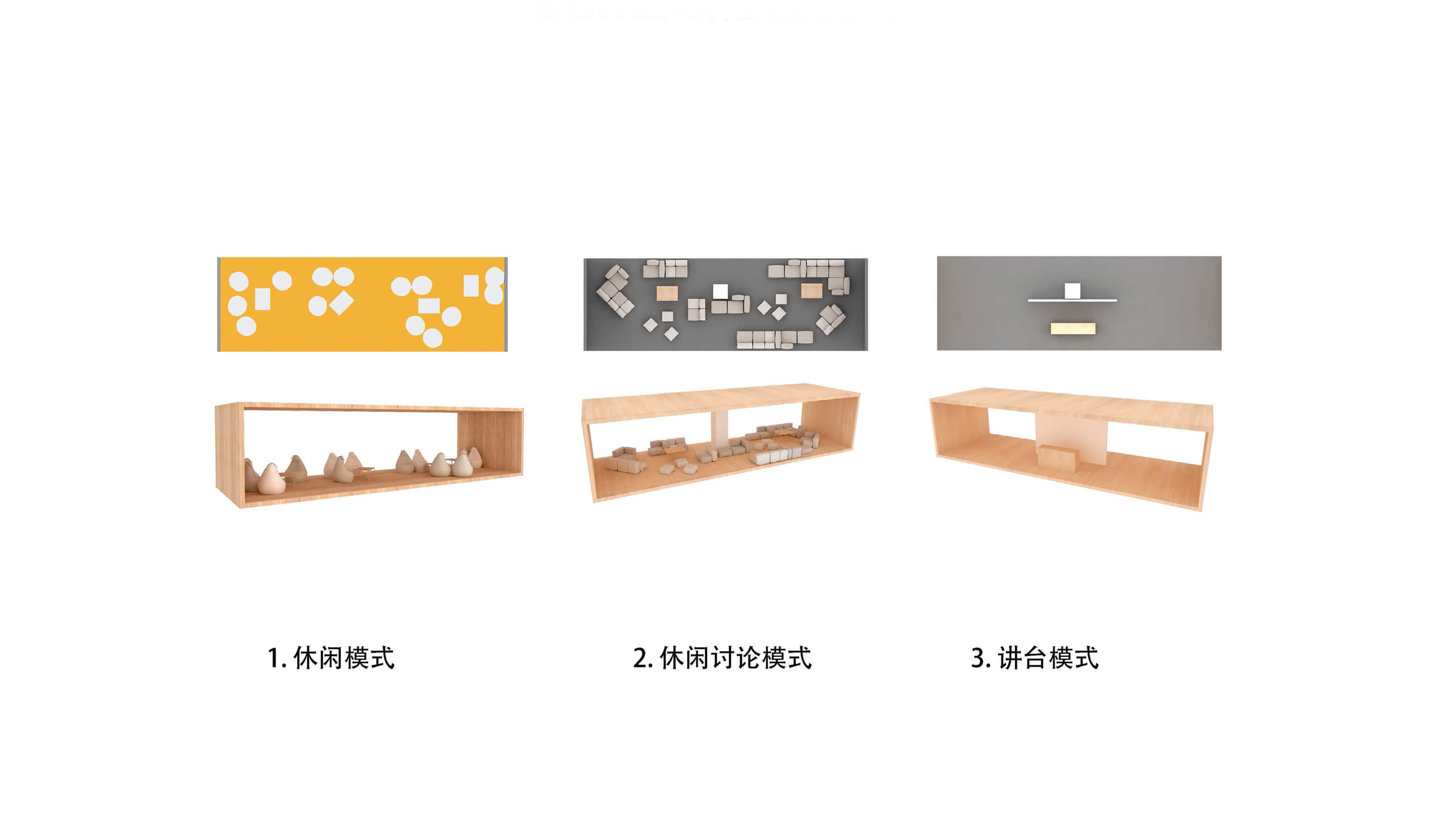
Mindspace
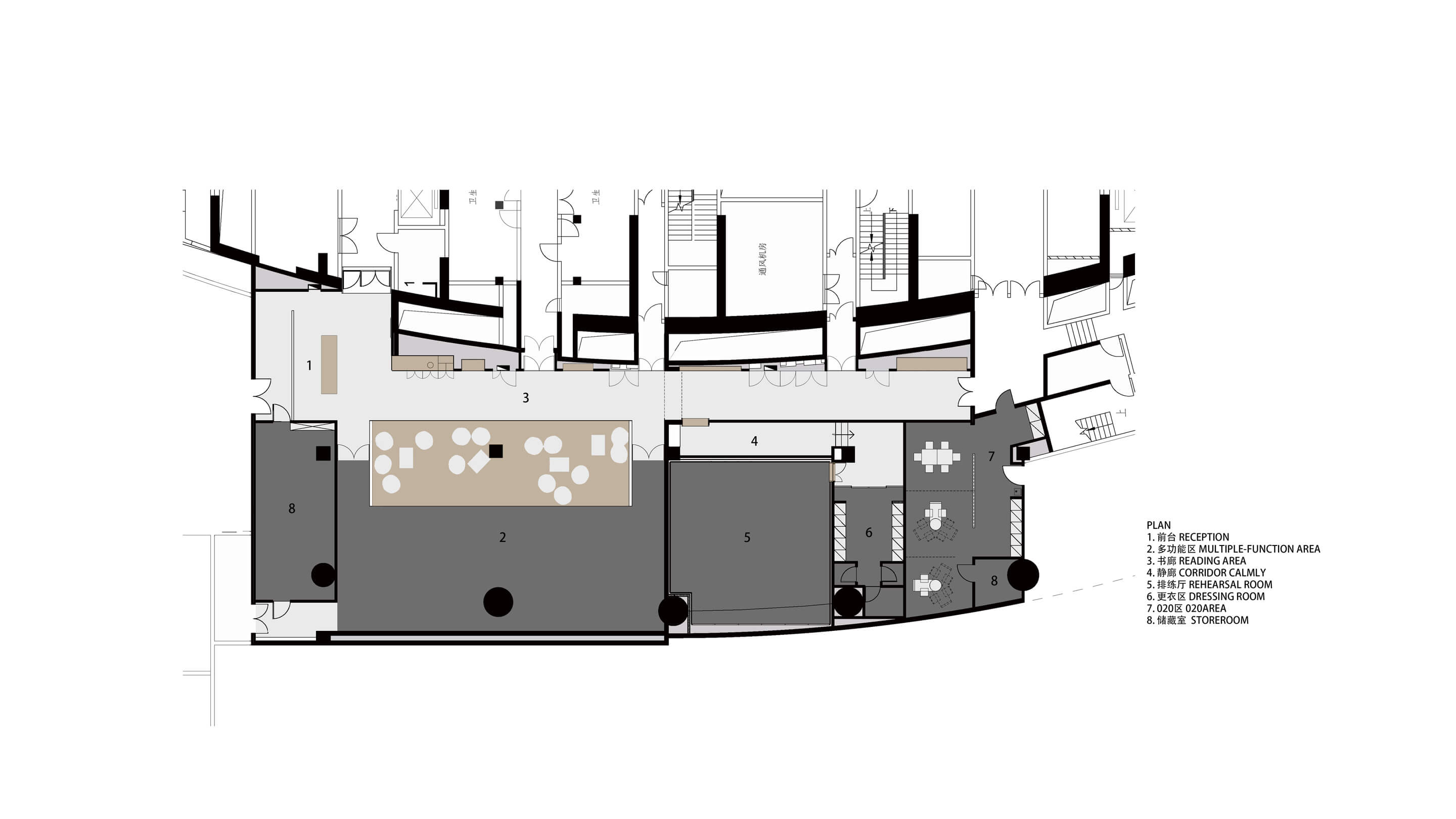
Mindspace
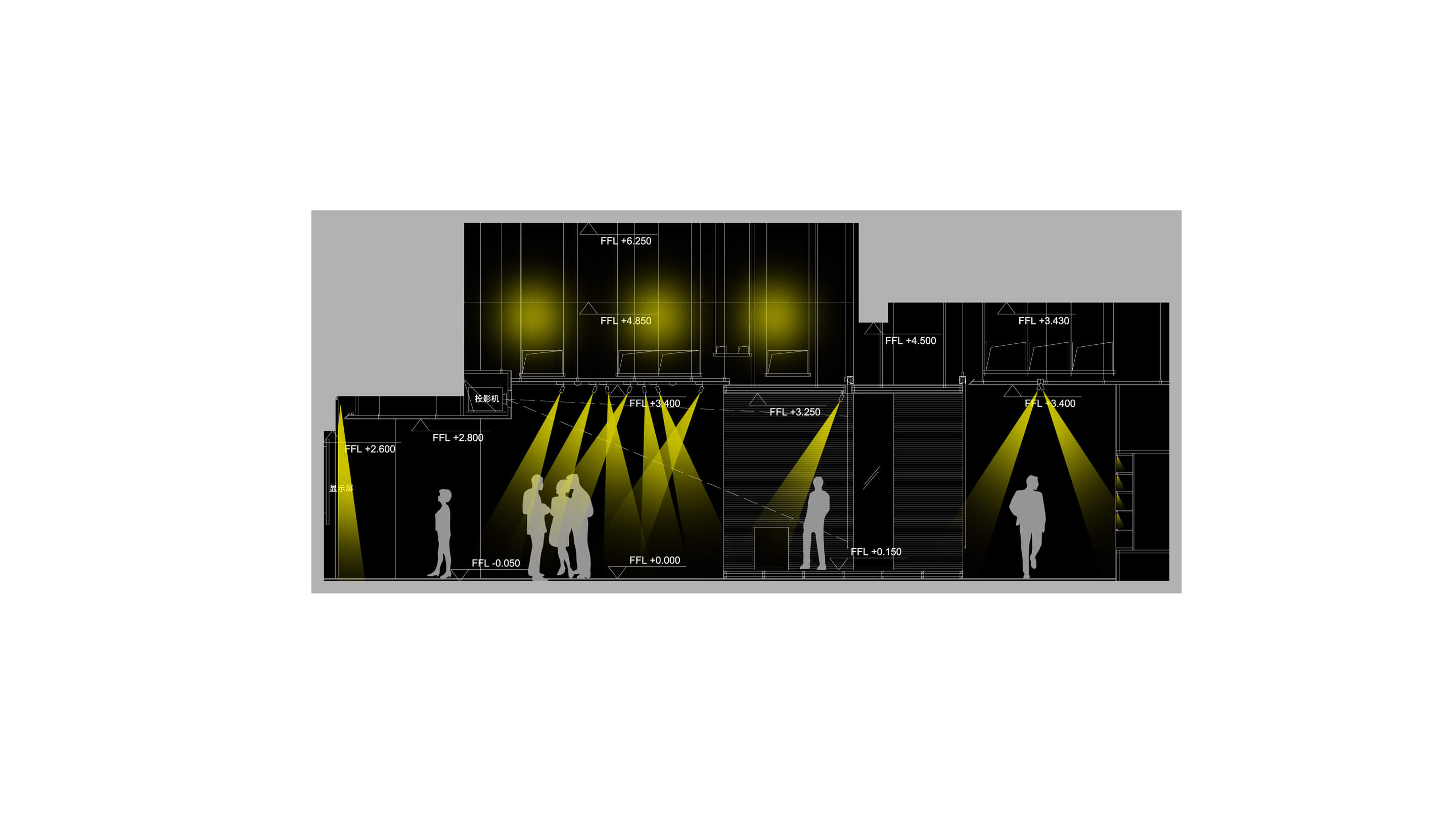
Mindspace
”Dimness and imperfection allow for more room to think and infill in our life. Deleting could be more difficult than adding. Sometimes what we are reluctant to let go is not the materialistic things, but the never-saturated desire we hold for them.”-Dayong Sun
Mind Space is a multi-purpose art space for reading salons, art exhibitions, events and parties. It is located in Yansha Commercial Circle, an area thronged with the premium hotels and office buildings in the East Third Ring Road, Beijing, with Bulgari Hotel and an art museum designed by Tadao Ando in close adjacency. As part of the community public facilities, Mind Space offers people a retreat from the bustling urban life and a space for inner peace. People come here to relax, meet, connect, and more importantly, to inspire each other with aspiration and hope.
Comprising four parts, namely, Book Gallery, Peace Cloister, Event Zone and Meditation Zone, Mind Space features a highly flexible spatial layout. A multi-purpose BOX Zone at the center enables the scene-shifting from one anther to accommodate various uses and functions. As the core of the whole space, BOX Zone is a transitional space that connects Event Zone and Book Gallery. It can be turned into rostrum or showcase when the moveable curtains separate the Book Gallery from the Event Zone, or a resting area with transparent space for exhibition when the curtains are removed. “I prefer changeable spaces, as peoples’ demands are always changing and flexible spaces can inspire people to create”.
Mind Space also includes a place for relaxing and meditation. A pebble-paved Peace Cloister leads people to a space of peace and tranquility along the steps. Here one may put aside pressure of work and all the troubles in life to stay with oneself and meditate, trying to find the optimal balance between life and work. “I want to create a space to help people jump out of daily routines and examine their inner world, and to better understand themselves through dialogue with others, so they can be empowered to pursue personal development of higher level”.
The space features darkish gray and wood color in tone and cherrywood and champagne metallic mesh in materiality, with the gray walling offsetting the gloss of the two materials. BOX, as the centerpiece of the space, is highlighted with wooden materials. Large expanse of gray tone serves as the background. Metallic meshes are installed at the ceiling of the Event Zone, Peace Cloister and Meditation Zone. These transparent and glossy metallic meshes are vaguely visible in the space, enriching the hierarchies and meanings of the space.
A combined lighting approach including accent lighting and ambient lighting is employed, with the latter fostering the atmosphere of the space. For example, the indirect lighting of walling lights up the books on the bookshelf, fostering a warm and cosy reading atmosphere. The backlit metallic meshes in the Peace Cloister mimics the dim light reflected by the flooring in a Buddha Hall, creating a tranquil and secluded space. Direct lighting is provided at the BOX Zone and Event Zone to accommodate the demands of various events and exhibitions. Three custom-made BOX featured lights at the front desk respond to the spatial vocabulary and contribute to a dynamic light and shadow effect of the space.
Aesthetically, Mind Space pursues the peaceful and reserved oriental philosophy. Wabi Sabi represents a kind of aesthetic pursuit and living status from Zen. Dimness and imperfection allow for more room to think and infill in our life. “Deleting could be more difficult than adding. Sometimes what we are reluctant to let go is not the materialistic things, but the never-saturated desire we hold for them.”
PROJECTNAME:Mindspace
PROJECTTYPE: Interior
PROJECTCITY: Beijing
PROJECTYEAR: 2016-2017
GFA: 570㎡
LEAD DESIGNER: Sun Dayong、Shuyan Wan、Chris Precht
PROJECTTEA : Stella Xie、Wen Xun、Li Pengchong、Chen Rongsheng、Yu Zizhi、Sun Mingxue
LIGHT:Jiuge light, Zhu Haiyan
PHOTOGRAPHER: Xia Zhi
Copyright © Penda China 京ICP备2022022388号
